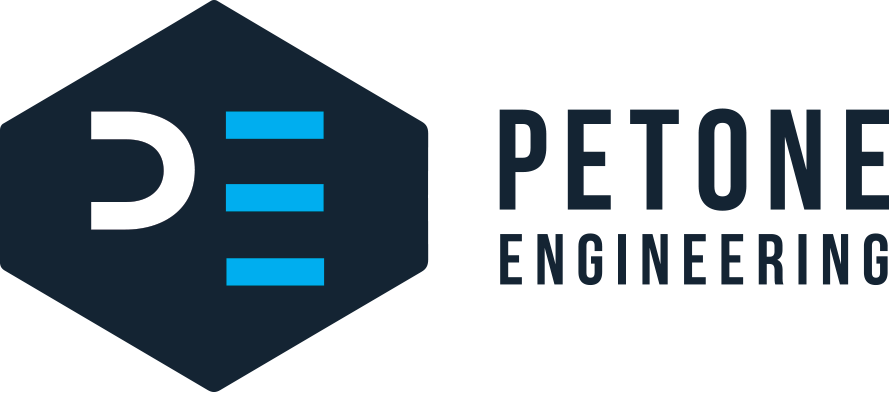Lessons learnt in Seismic Strengthening
With ten seismic strengthening jobs under our belt in the last 12 months, including four in the one-million and one in the two-million-dollar price brackets, we thought now was a good time to pause, look back and think about what we have learnt so far. We realized that as an exercise, this could be useful not just for us, but for the people that we partner with on the projects, and maybe others in the wider industry.
Early contractor engagement
Getting your steel company involved early in the process really does have benefits further down the track.
On several jobs recently, we have been to provide input after the first round of steel designs, which is a lot earlier than traditional project schedules where we only see the designs once they are finalized. In each case we have been able to add useful input to the designs of the steel, partly by looking at the building and working backwards from how the steel will be installed.
Our experience with installing seismic steel structures in older, not square, not-to-plan buildings also means we’ve got a few techniques that allow us to more easily fit the steel into the building, without resorting to time consuming demolition and site welding.
Getting all of this included at the design stage works well to reduce inefficiencies, and additional costs further into the project.
Experience counts in older buildings
As we have already hinted at, installing significant amount of steelwork into older buildings has challenges and pitfalls that you just don’t get on new builds, or even on renovations to newer buildings.
Old buildings are often not straight and true, with construction methods like brickwork often moving over time. Add to that the fact that old buildings often weren’t constructed exactly to the original plans, and that they usually have a few generations of earthquake strengthening steel mixed through them, and you can end up with a lot of unknowns that you need to allow for.
One method we use to ensure minimal disruption and extra costs during seismic work is drilling the fixing holes in the building prior to fabricating the fixing brackets for the steel frames. Often, we find the proposed hole structure won’t work due to physical constraints in the building or hitting reinforcing steel in concrete. In this case we apply a credit for the original bracket including installation. We then price the new custom bracket. This way you only pay for one bracket.
Access can be an issue, especially in central Wellington, where sites will often have other buildings close by on two or three sides, which can severely restrict your options for getting the steel into the building.
If a building has other works being done at the same time, it might have a tower crane that is available for lifting in steel frames. On sites where the seismic upgrade is the main use for a crane, or where site access is difficult, a mobile crane is the standard solution.
On one particular site where a crane wasn’t an option, we developed an alternative system for lifting frames in. On other sites where this system is applicable, this can provide potential for significant cost savings.
Spend early to save later
We’ve done a couple of jobs recently, where in an effort to save money, only the minimum amount of the existing internal fit-out was removed to allow the steelwork to be installed. In retrospect this seems like false economy.
On those jobs, builders were brought in first to carefully remove the sections of gib and stud walls that need to go, and sometimes even bits of bathrooms and kitchen. Then once installation began, they had to repeat the process, and remove large portions of the remaining fit out to accommodate the steel and room required to erect it.
We believe that an easier, and ultimately cheaper option is to get the demolition crew in at the start of the project and strip out all the internal fit out. This makes it quicker and easier for us to get the steel in and installed, and the builders only need to come in at the end to do the new fit-out. A new fit-out will give a better final product that either completely hides or complements the steelwork.
Older buildings need bigger budgets
The last (and perhaps biggest) lesson we have learnt is that the older and more complex a building is, the higher the contingencies for the project need to be. It’s the usual suspects again, mixtures of old materials, out of square buildings, construction not to original plans, and a patchwork of previous strengthening steel. All of these increase the chances of striking issues that weren’t included in the original budget for the project.
Conclusion
So, there you go, a few of the key things that we have learnt doing earthquake strengthening jobs in and around Wellington, all of which we think make us an ideal steel fabrication and installation partner for the kind of strengthening work happening in the region. If you’d like to find out more about how we can work with you on seismic strengthening, don’t hesitate to contact us.

